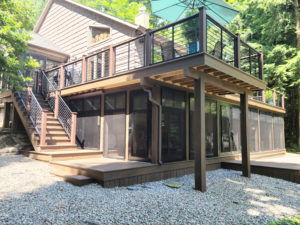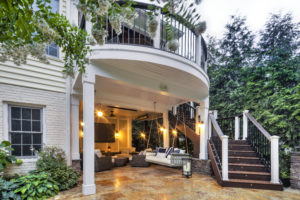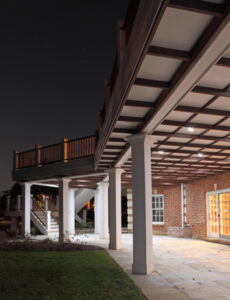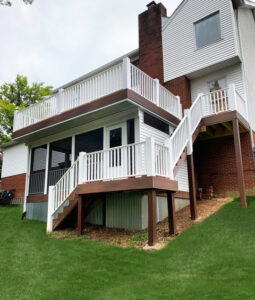Deck Board Overhang Rules
By Dave Kile After decades in the decking industry, I’ve learned that it’s often the small details that make the biggest difference in the life of a deck. One of those less-discussed details is deck board overhang.
After decades in the decking industry, I’ve learned that it’s often the small details that make the biggest difference in the life of a deck. One of those less-discussed details is deck board overhang.
I can’t tell you how many times I’ve seen beautiful decks start to fail simply because the overhang was installed incorrectly. It might seem like a minor detail, but getting it wrong can result in warped boards, water damage, safety issues, and even failing an inspection. Get it right, though, and you’ll build a deck that not only looks fantastic but lasts for years.
Let’s walk through the essential deck board overhang rules, how they differ from joist cantilever guidelines, and my best practices for installing them correctly. I’ll also share common mistakes so that you can avoid them.
What Is Deck Board Overhang?
When we talk about deck board overhang, we’re simply referring to how far decking boards extend past the outer rim joist or fascia board.
I like to keep this distinction clear:
- Deck board overhang refers to the extension of decking boards for aesthetic purposes and water protection.
- Joist cantilever refers to the distance the joists themselves extend beyond the beam for structural support.
Why does this matter? These two measurements are often confused, and each has its own set of rules. Knowing the difference upfront helps you avoid costly mistakes later.
Why Following Overhang Rules Matters
 I’ve seen a lot of homeowners and even professional builders underestimate the impact of proper overhang. Here’s why it’s so important:
I’ve seen a lot of homeowners and even professional builders underestimate the impact of proper overhang. Here’s why it’s so important:
- Safety first — Too much overhang can make boards flex or crack, creating trip hazards.
- Code compliance — If you don’t follow guidelines, your deck might fail inspection or, worse, be unsafe.
- Protecting your investment — A properly measured overhang helps guide water away from joists, protecting your framing.
- A better-looking deck — Even, consistent overhang creates a clean, finished appearance.
In short, following overhang rules isn’t about being picky. It’s about building a deck that’s safe, durable, and beautiful.
Standard Overhang Limits According to Building Codes
The International Residential Code (IRC) and the American Wood Council (AWC) set the standard for safe deck construction, and their guidelines are worth following closely.
- Deck board overhang — Most decking manufacturers and codes allow an overhang of ¾ inch to 1¾ inches. I always recommend checking the installation guide for your specific material before you cut a single board.
- Joist cantilever guidelines — According to the AWC Deck Construction Guide, joists can generally cantilever up to ¼ of their backspan. For example:
-
- A 12-foot joist: up to 3 feet of cantilever
-
- A 16-foot joist: up to 4 feet
- Material matters — Composites, PVC, and hardwood decking each have their own limits. I’ve seen plenty of issues caused by ignoring the manufacturer’s instructions.
- Permits and inspections — Get clear on your local requirements before you start building. A quick call to your building department now can save you a headache later.
Factors That Affect Overhang
 In my experience, there’s no one-size-fits-all answer to “how much overhang is okay.” Several factors come into play:
In my experience, there’s no one-size-fits-all answer to “how much overhang is okay.” Several factors come into play:
Board Thickness and Material
Thicker boards — like 1¼-inch hardwood — can handle a little more overhang than thin composites. But PVC and capped composites often require tighter tolerances.
Joist Spacing
The closer the joists are spaced, the more stable your decking will be and the more overhang it can safely support.
Climate and Environment
If you’re in an area with heavy snow, strong winds, or constant rain, I recommend staying on the conservative side of overhang limits.
Load Requirements
Planning to add a hot tub, grill station, or outdoor kitchen? Heavier decks mean stricter overhang rules.
How to Measure and Install Proper Overhang
Over the years, I’ve found a simple process that works every time:
- Start with the codes and the manufacturer’s guide
Before you pick up a saw, check your decking manufacturer’s recommendations and your local building codes. They should guide everything you do.
- Measure carefully
I always mark my overhang — usually ¾ inch to 1¼ inches — with a chalk line. Consistency matters as much as the number itself.
- Factor in board spacing
Proper deck spacing between boards isn’t optional. Without it, boards can swell, push against each other, and warp.
- Protect your framing
Before I install decking, I always protect deck joists with flashing tape. It’s an easy step that can add years to your deck’s life.
- Make clean cuts
Uneven overhang stands out, not in a good way. A sharp blade and a steady hand make all the difference.
Common Mistakes with Deck Overhang
 I’ve walked hundreds of decks over the years, and these are the errors I spot most often:
I’ve walked hundreds of decks over the years, and these are the errors I spot most often:
- Skipping the instructions — Every decking product has unique limits. If you ignore them, you can void your warranty and invite problems.
- Excessive overhang — If your boards extend too far, they’ll flex and eventually crack.
- Uneven overhang — Inconsistent measurements make even the nicest deck look sloppy.
- Overextending joists — Pushing joists past their safe cantilever limits compromises the entire structure.
Avoid these, and you’re already ahead of the game.
Special Considerations for Different Decking Materials
I always tell clients: your material choice sets the rules.
- Wood decking can handle slightly more overhang — often up to 1½ inches — but it’s prone to swelling and shrinkage.
- Composite decking is typically capped at 1 inch or less; spacing and airflow are crucial to prevent warping.
- PVC decking is often the most restrictive, sometimes requiring flush installation with no overhang at all.
- Deck breaker boards between sections keep boards aligned and help manage expansion. Plus, they add a nice design feature.
Conclusion
If there’s one thing I’ve learned, it’s this: deck board overhang matters more than most people realize. Get it wrong, and you’re inviting sagging boards, water damage, or worse. Get it right, and you’ll have a deck that’s safe, code-compliant, and built to last.
Always follow IRC and AWC guidelines, respect your manufacturer’s instructions, and take the time to measure accurately. Protect your framing, manage your board spacing, and don’t overlook small details, such as breaker boards.
A deck adds value and enjoyment to your home. It’s an investment, and following the rules makes all the difference. Take the time to do it right, and you’ll get the most out of your outdoor space for decades to come.
Sources
Dave Kile, Trex Protect Blog, “Composite Deck Spacing: How to Get It Right”
https://trexprotect.com/blog/composite-deck-spacing-how-to-get-it-right/
Dave Kile, Trex Protect Blog, “How Do You Protect Deck Joists?”
https://trexprotect.com/blog/how-do-you-protect-deck-joists/
Dave Kile, Trex Protect Blog, “The Role of Deck Breaker Boards”
https://trexprotect.com/au/blog/the-role-of-deck-breaker-boards/
American Wood Council, “Prescriptive Residential Wood Deck Construction Guide (DCA-6)”
https://awc.org/wp-content/uploads/2022/02/AWC-DCA62012-DeckGuide-1405.pdf
International Code Council, “International Residential Code (IRC) – Section R507.6: Joist Cantilevers”
https://codes.iccsafe.org/s/IRC2018P7/chapter-5-floors/IRC2018P7-Pt03-Ch05-SecR507.6
Fine Homebuilding, September 5, 2024, “How Far Can Deck Joists Cantilever?”
https://www.finehomebuilding.com/2024/09/05/how-far-can-deck-joists-cantilever
Decks.com, “Deck Joist Cantilever Rules and Limits”
https://www.decks.com/resource-index/framing/deck-joist-cantilever-rules-and-limits
