What Should Be the Size of Your Deck?
By Dave KileIf you’re thinking about adding a deck to your home, you have quite a few decisions ahead of your build. This includes choosing between timber and composite decking, finding the right location, and picking a deck size. While it would be nice if decks were one-size-fits-all, the reality is that every homeowner has different decking needs and outdoor space.
The good news is that the guide below is for you: whether you want a deck to entertain guests, create an outdoor dining space or simply add value to your home. It will help you find the best deck size so you can finally get that home addition in the works and be one step closer to lounging in the sun.
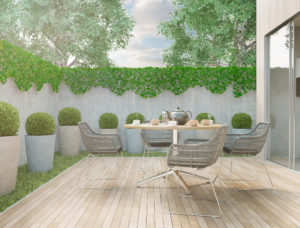 Things to Consider While Deciding Deck Size
Things to Consider While Deciding Deck Size
Assessing your available space and the legalities surrounding deck projects in your area is an excellent place to start your decision-making. After all, you don’t want to have your heart set on a large multi-level deck only to find that it is an aesthetic disaster or that local building codes don’t permit them.
Consider the Size of Your Home
While the size of the deck is restricted to how much yard space you have, you may also want to look at the size of your home.
As a general rule, your deck area shouldn’t be any bigger than the largest room in your house. Additionally, decking professionals advise capping your deck size at 20% of your total home square meterage to keep it aesthetically pleasing. Therefore, if you have a 200-square-metre home, your maximum deck size would be 40-square-metres.
However, nothing says you have to build the biggest deck size possible. After all, larger decks have high building costs and require more deck maintenance. While you can skip the hassle of sanding, staining, and sealing if you opt for composite decking like Trex in lieu of timber, it still requires bi-annual cleaning.
Local Building Codes, Permits, Regulations & Restrictions
Whether hiring a professional builder or planning a DIY deck, local building codes can greatly impact your deck plans. Therefore, it is essential to understand these safety standards, which include:
- Deck height restrictions and handrail regulations
- Permissions surrounding decking add-ons like pergolas
- Regulations and restrictions for decking materials in bushfire-prone areas
- Cyclone proofing measures for certain areas of Australia
Additionally, you will want to check with your local council to see if you need any permits. Without these, you may face fines, and your deck can get dismantled.
Deck Location and Transitioning
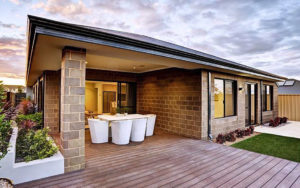 Attached Deck: This deck attached to the house can be raised or ground level. Often these are backyard decks for maximum privacy but can also be attached to the side or front of a home.
Attached Deck: This deck attached to the house can be raised or ground level. Often these are backyard decks for maximum privacy but can also be attached to the side or front of a home.
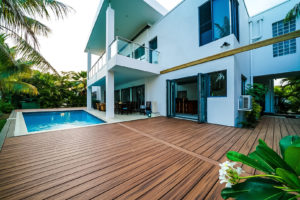 Multi-Story Deck: An attached deck with two or more levels bridged with stairs. This is great when you want a deck with two separate areas. For example, outdoor dining on the bottom and lounging at the top.
Multi-Story Deck: An attached deck with two or more levels bridged with stairs. This is great when you want a deck with two separate areas. For example, outdoor dining on the bottom and lounging at the top.
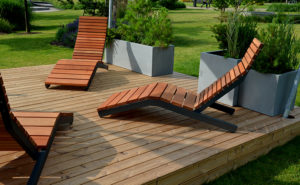
Freestanding Deck: A type of deck that is separate from the house. These are well-suited for flat lots and are easily accessible since they are often low to the ground, similar to a patio. For these types of decks —and others that are ground level—you want to make extra sure that you protect your deck joists, deck boards, and any other exposed timber from moisture with a good joist tape and sealer.
Picking a Deck Shape
The best shape of deck is the one that will compliment your home and accommodate your outdoor activity plans.
While square decks are often touted as the most versatile, rectangular decks are fantastic when you want a multi-purpose outdoor space since they have room to spread horizontally. Custom-shaped deck designs are also available and can offer a tailored aesthetic. But they tend to run up the cost of building a timber deck quite a bit.
Determining the Right Deck Size
Finally, decide what you want to do on your deck. Do you want to host large get-togethers? Invite a friend or two over for hot tubbing and drinks? Or is it more of a private oasis?
Deck Size for Entertaining
Minimum of 4Mtr x 4Mtr
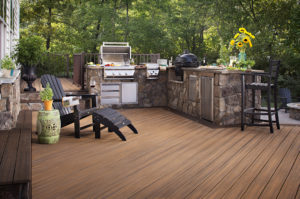 This deck size can vary significantly and heavily depends on how many people you entertain at a time. As a rule of thumb, you want to aim for a minimum of 1.85 square meters per guest to keep it comfortable.
This deck size can vary significantly and heavily depends on how many people you entertain at a time. As a rule of thumb, you want to aim for a minimum of 1.85 square meters per guest to keep it comfortable.
Deck Size for Lounging
Minimum of 2.4m x 2.4m
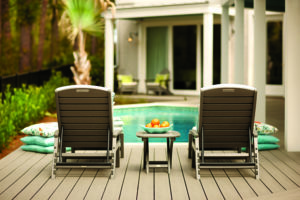 A good size deck for approximately two people to lounge comfortably with a small table in between.
A good size deck for approximately two people to lounge comfortably with a small table in between.
Deck Size for Dining
Minimum of 4Mtr x 4.5Mtr
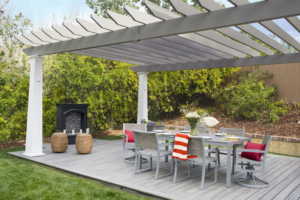 Perfect to centre a table that seats six. An easy way to pick a deck size if dining is your main goal is to pick out your table before building the deck. That way, you know precisely how much deck area you need. Don’t forget to leave a perimeter of approximately 1.5 m or more around the table for chairs to push out and for people to walk around.
Perfect to centre a table that seats six. An easy way to pick a deck size if dining is your main goal is to pick out your table before building the deck. That way, you know precisely how much deck area you need. Don’t forget to leave a perimeter of approximately 1.5 m or more around the table for chairs to push out and for people to walk around.
Deck Size for Multiple Activities
Minimum of 4Mtr x 5Mtr
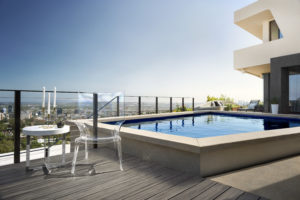 Offers enough space for multiple socialisation areas. Rectangular or multi-level decks are the best builds if you plan on doing numerous activities at once.
Offers enough space for multiple socialisation areas. Rectangular or multi-level decks are the best builds if you plan on doing numerous activities at once.
FAQs
What is the Average Size of a Deck?
While there is no standard or average deck size, a handful of popular deck sizes include:
- 4Mtr x 4Mtr – Fits a small set of patio furniture
- 4Mtr x 5Mtr – Dining table and a pair of patio chairs
- 4Mtr x 5.5Mtr – Dining table and a conversation area with three chairs
- 4Mtr x 6Mtr – A large deck with lots of room for outdoor furniture, your friends, and family
Is a 4Mtr x 5Mtr deck big enough?
In most cases, yes. While it is impossible to know your unique situation, it is a larger deck that offers plenty of room for most decking activities. For example, you can fit a dining table for six on one side and an intimate seating area for two or three.
Ultimately, what size deck you choose depends on how much outdoor living space you have, your home size, your personal preferences, and your lifestyle goals. Whether getting more fresh air, spending more time with friends and family, or adding value to your home, a good deck can help!